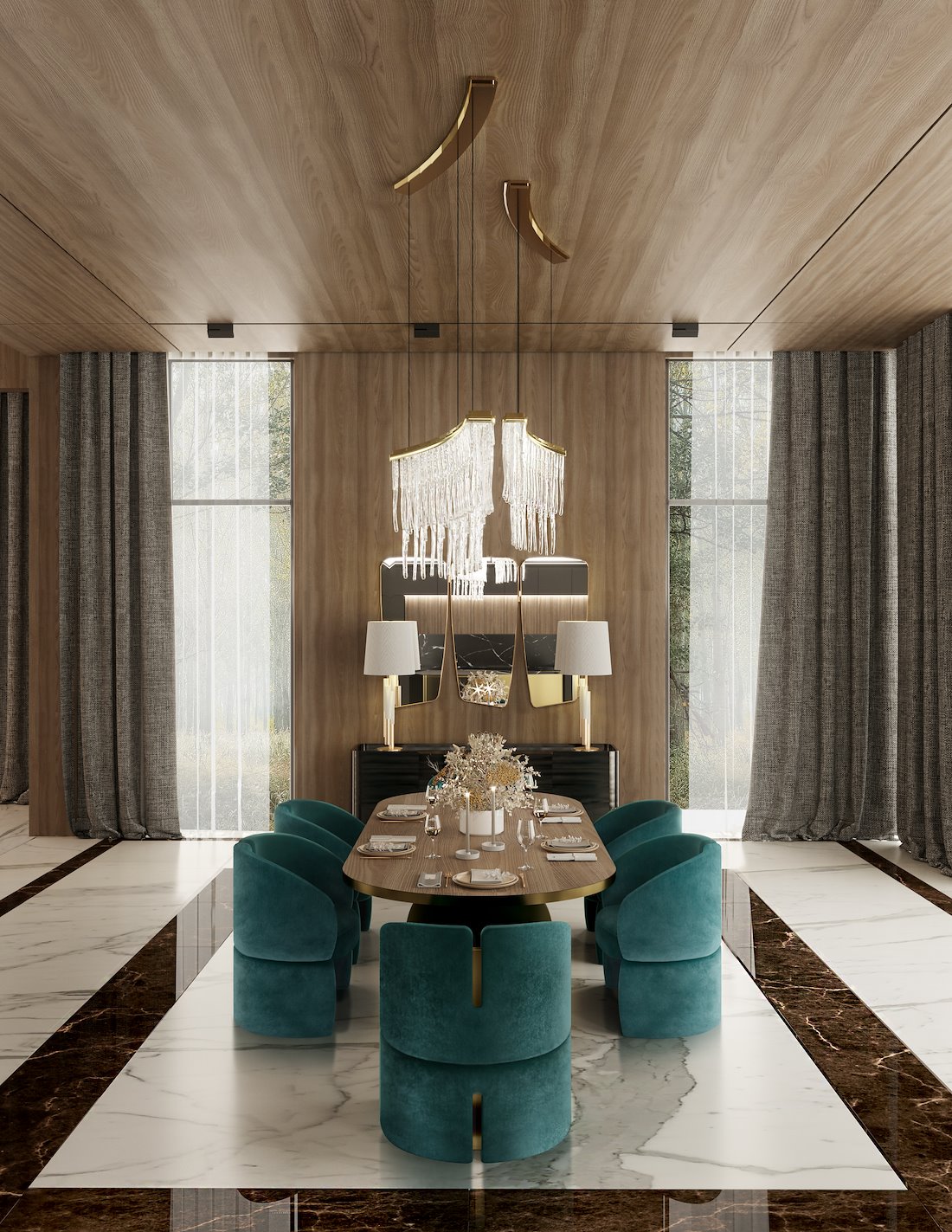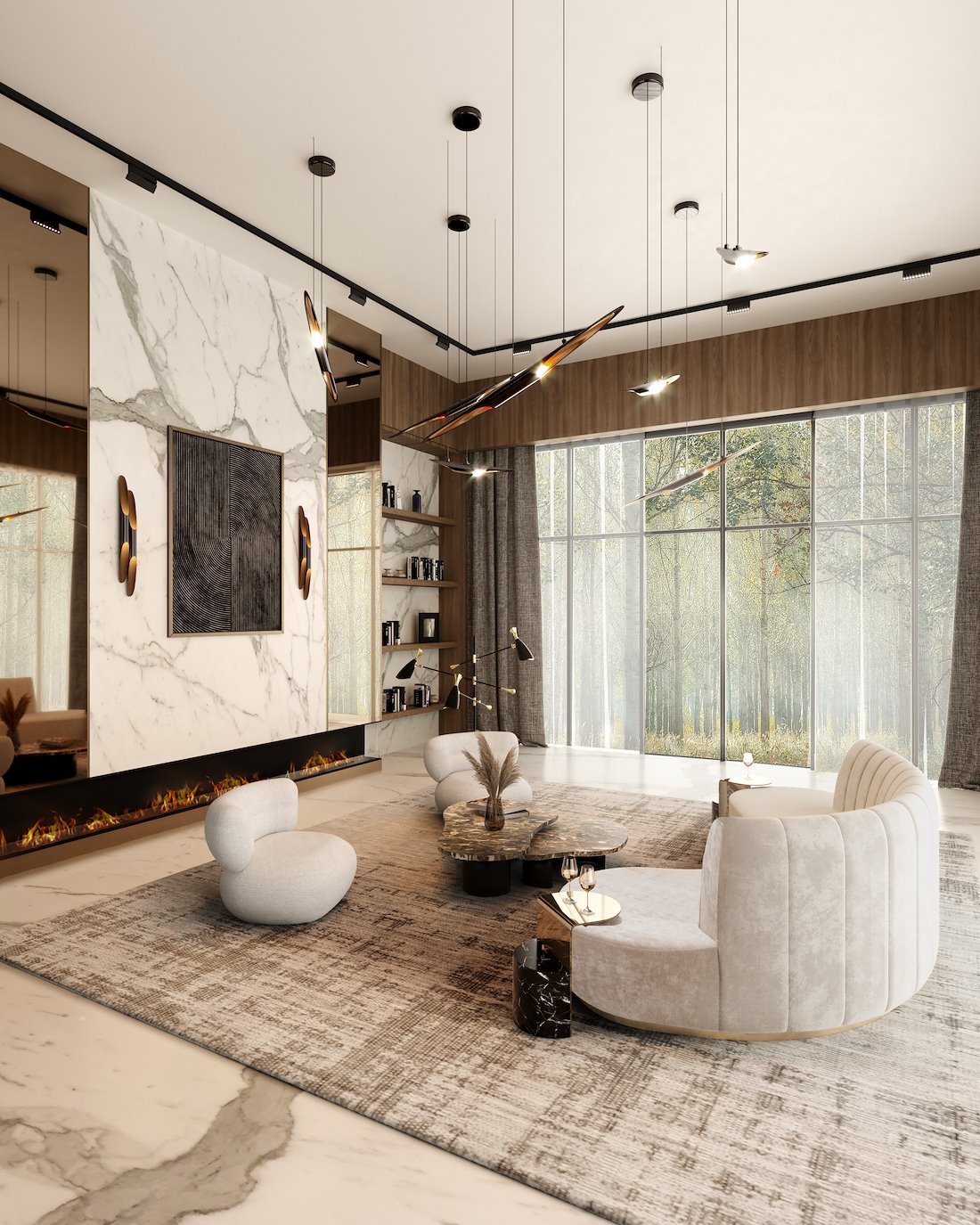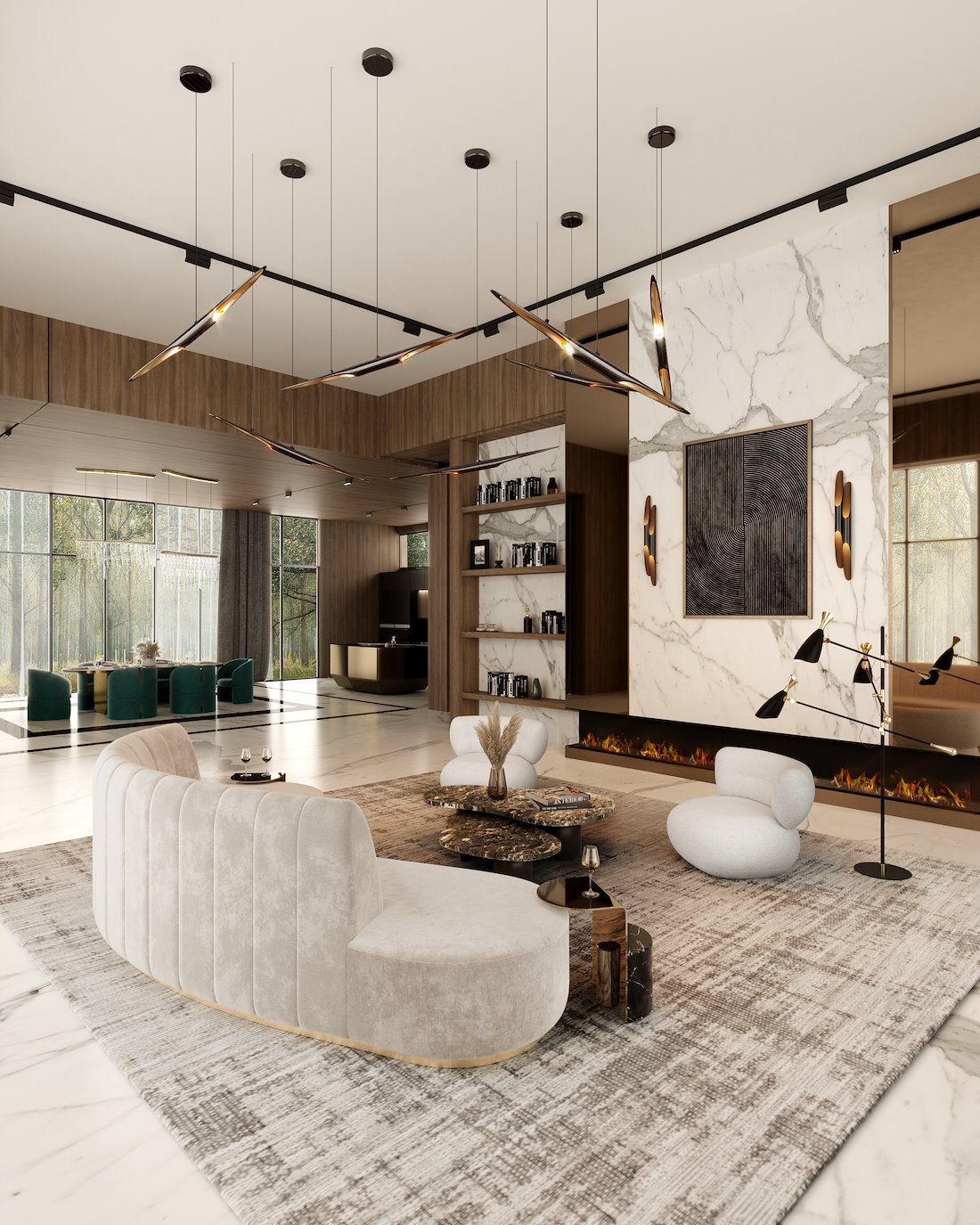
Furniture of Essential Home
Concept
The main source of inspiration for this project was undoubtedly the
forest and the mountain environment in general, which made it possible
to create a modern house with a strong contemporary feel.
The house is characterised by the recurring use of natural and
durable materials such as marble, wood and metal. Although in the
collective imagination a forest is often identified as a place where the
sun's rays are unlikely to reach the ground on which the shrubs rest,
the designer bravely wanted to design a home which, despite being
in a forest, would be pervaded by a strong source of light.
"In addition to the brightness we wanted to ensure inside the home,
we also paid particular attention to the inclusion of luxury finishes in
the environment". The aim was to create an environment in which the
simplicity and essentiality of the natural elements coexisted on the
one hand, and the voluptuous charm of luxury on the other.
As far as the division of the interiors in particular is concerned, they are
mainly characterised by the presence of open spaces and four-metre
high ceilings. This choice was a further consequence of having chosen the
forest as the main source of inspiration.


Living Room

Lighting of Delightfull
The spaciousness of the environment, the fact that there are no clear, impassable boundaries, and the typical heights of tall trees that seem to touch the sky, give a feeling of freedom and grandeur that has been recreated in this home, where the high ceilings and absence of partitions give the occupants the sensation of being right in the heart of a forest, immersed in its heights and majesty.
Another special feature of the house is the large windows connecting the outside with the inside, giving the user the sensation of walking through the trees while being enveloped in the warmth of the modern details inside the house.
In order to guarantee a sensory experience typical of the forest, the house has been deliberately designed without partitions between the kitchen, dining room and living room to create an open, spacious space with constant natural light.

The dominant wall features a fireplace in a central position and two bookcases on either side of it, while the two mirrors on either side of the fireplace give depth to the whole wall, which is one of the few in the home.
The luxurious character of the entire structure is defined by the cladding of the central wall and the floors, for which "Calacatta statuary marble" and "Imperator dark marble" were used, both products of excellence from the "Giovannozzi Marmi" company.
The other walls have been covered with wood and the whole room has also been embellished with brass and black metal details. The living area is furnished with the "sherman" sofa and "Zelda" armchairs by "Essential Home", the "robusta" coffee table and "brutte" coffee tables by "Caffelatte Home", and the "coltrane" lamps by "Delightfull".
As for the colours used in the home, neutral colours predominate, which together with the materials used make the home elegant and sober. Sobriety that is, however, enriched thanks to the touch of colour that characterises the "isadora dining chair" by Essential home.

Dining Room
Italian text
Nella fase di ideazione di questo progetto la principale fonte di inspirazione è stata senza dubbio la foresta e, più in generale, l’ambiente montano, attraverso i quali è stato possibile realizzare una casa moderna con una forte imprnta contemporanea. L’abitazione si caratterizza per un ricorrente utilizzo di materiali naturali e duratili, ossia resistenti, come marmo, legno e metallo.
Nonostante una foresta, nell’immaginario collettivo, sia spesso identificata come un luogo in cui i raggi del sole difficilmente raggiungono il suolo su cui poggiano gli arbusti che la compongono, si è voluto coraggiosamente perseguire lo scopo di realizzare una casa che, nonostante l’essere inserita in un foresta, fosse comunque pervasa da una forte fonte di luce.
Oltre alla luminosità che si è voluta garantire all’interno dell’abitazione, particolare attenzione è stata riconsciuta anche all’inserimento nell’ambiente di finiture di lusso.
Si è voluto così creare un ambiente in cui coesistessero, da un lato, la semplicità e l’essenzialità degli elementi naturali e, dall’altro lato, il voluttario fascino del lusso. Per ciò che riguarda, in particolare, la divisione degli ambienti interni, essi sono principalmente caratterizzati dalla presenza di spazi aperti e soffitti alti quattro metri. Tale scelta è stata l’ulteriore conseguenza dell’aver scelto la foresta come prncipale fonte di inspirazione.
L’areosità ambientale, lo spazio che non incontra confininamenti netti e invalicabili e le altezze tipiche degli alberi ad alto fusto che sembrano sfiorare il cielo, regalano quella sensazione di libertà e grandezza che sono state riproposte in questa abitazione, ove gli alti soffitti e l’assenza di pareti divisorie offre a chi vi soggiorna la sensazione di trovarsi proprio nel cuore di una foresta, immersi tra le sue altezze e la sua maestosità.
Altra peculiarità della casa sono sicuramente le grandi finestre che collegano l’esterno all’interno e grazie alle quali l’utente, mentre camminerà dentro la casa, avrà la sensazione di passegiare tra gli alberi circostanti e tutto questo mentre si troverà, in realtà, avvolto nel calore dei dettagli moderni posti all’interno dell’abitazione. Proprio per garantire un’esperienza sensoriale tipica della foresta, questa casa è stata volutamente progettata senza pareti divisorie fra cucina, sala da pranzo e soggiorno e ciò al fine di ritrovarsi in uno spazio molto aperto, di ampia metratura e, soprattutto, costantemente illuminato dalla luce naturale.
La parete dominante è invece caratterizata dalla presenza di un camino in posizione centrale e da due librerie poste entrambe ai lati di quest’ultimo, mentre i due specchi, anch’essi situati ai lati del camino, donano profondità’ a tutta la parete, la quale è, tra l’altro, una delle poche presenti alll’interno di questa abitazione. A definire il carattere lussuoso dell’intera struttra
intervengno poi i rivestimenti della parete centrale e dei pavimenti, per i quali sono stati utilizzati il “marmo statuario calacatta” e il “marmo imperator dark”, entrambi prodotti di eccellenza dell’azienda “Giovannozzi Marmi”.
Le altre pareti sono state invece rivestite in legno e tutto l’ambiente è stato altresì impreziosito con dettagli in ottone e metallo nero. La zona soggiorno è arredata con il divano “sherman” e le
poltrone “Zelda” di “Essential home”, il tavolo caffè “robusta” e i tavolini “brutte “ sono di “Caffelatte Home”, le lampade “coltrane“ di “Delightfull”. Per ciò che riguarda le colorazioni che caratterizzano l’abitazione, predominano senz’altro i colori neutri, che unitamente ai materiali utilizzati rendono la casa elegante e sobria. Sobretà che viene però arricchita grazie al tocco di colore che contraddistingue le sedie della sala da pranzo “isadora dining Chair” di “Essential home”.


